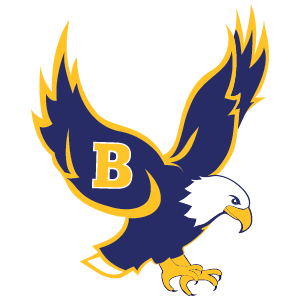June 13, 2022
Dear Barrington Community,
We want to express our gratitude to the community members who volunteered their time to assist the Barrington Public Schools in developing a long-term educational facility master plan for the district schools.
The objective of the Visioning Process is for the design team to understand the goals and values of the community while exploring a variety of interrelated issues regarding school facilities and education. Since early April 2022, there have been two public community visioning workshops followed by a community survey, which was open to all Barrington residents. These activities preceded a 50-person two-day deep dive visioning workshop in which participants reviewed the community values expressed in previous meetings and the survey data. Participants in the deep dive sessions were selected to be representative of Barrington stakeholders, including district leaders, teachers, parents, residents, town leaders, one student, and the master planning design team. Integrating the feedback from small table groups, the participants developed educational and facilities master plan concepts. They recognized and addressed these issues, among others:
- Acknowledgment of community opinions gathered from the Community Survey
- Exploration of 21st century educational and facility trends
- Grade configurations
- Organization within each grade grouping
- Ideal school size
- Minimum number of grades in any school building
- Most effective ways for students to learn
- Diversity, equity, and inclusion (DEI) across the district and in individual schools
- What school could look like in 20 years
- Pre-Kindergarten location(s)
- Limitations and opportunities of existing school sites
- Master planning district schools
Shared below are some of the preliminary outcomes of this effort:
Robust community support for:
- Correcting inadequate school facility conditions
- Increasing student engagement through learning activities and spaces
Strong support for:
- Improved indoor and outdoor PE and athletics spaces/playfields
- Educational Equity for all schools
- Correcting existing space deficiencies
- Eliminating overcrowding
- Improving arts opportunities and facilities
- Maximizing RIDE financial support
- Planning for potential Universal Pre-Kindergarten
- Align grade configurations with RIDE certifications and RICAS testing
- Minimum of three grades in any school
- Organizing schools to build stronger relationships among teachers and students
- Equity across all school buildings facilities
Over the next several weeks, the design team will be working on completing the Visioning report which the District will share with the community. The design team will incorporate the concepts the participants developed from the deep dive visioning workshops, along with data from the community survey, into multiple options.
The design team will share these options at a Barrington School Building Committee Meeting in July in advance of selecting the path forward.
This is an inspiring time as we think about educational and facility updates to serve our young learners and community better. We look forward to continuing these discussions moving forward.
Thank you.
Barrington School Building Committee

